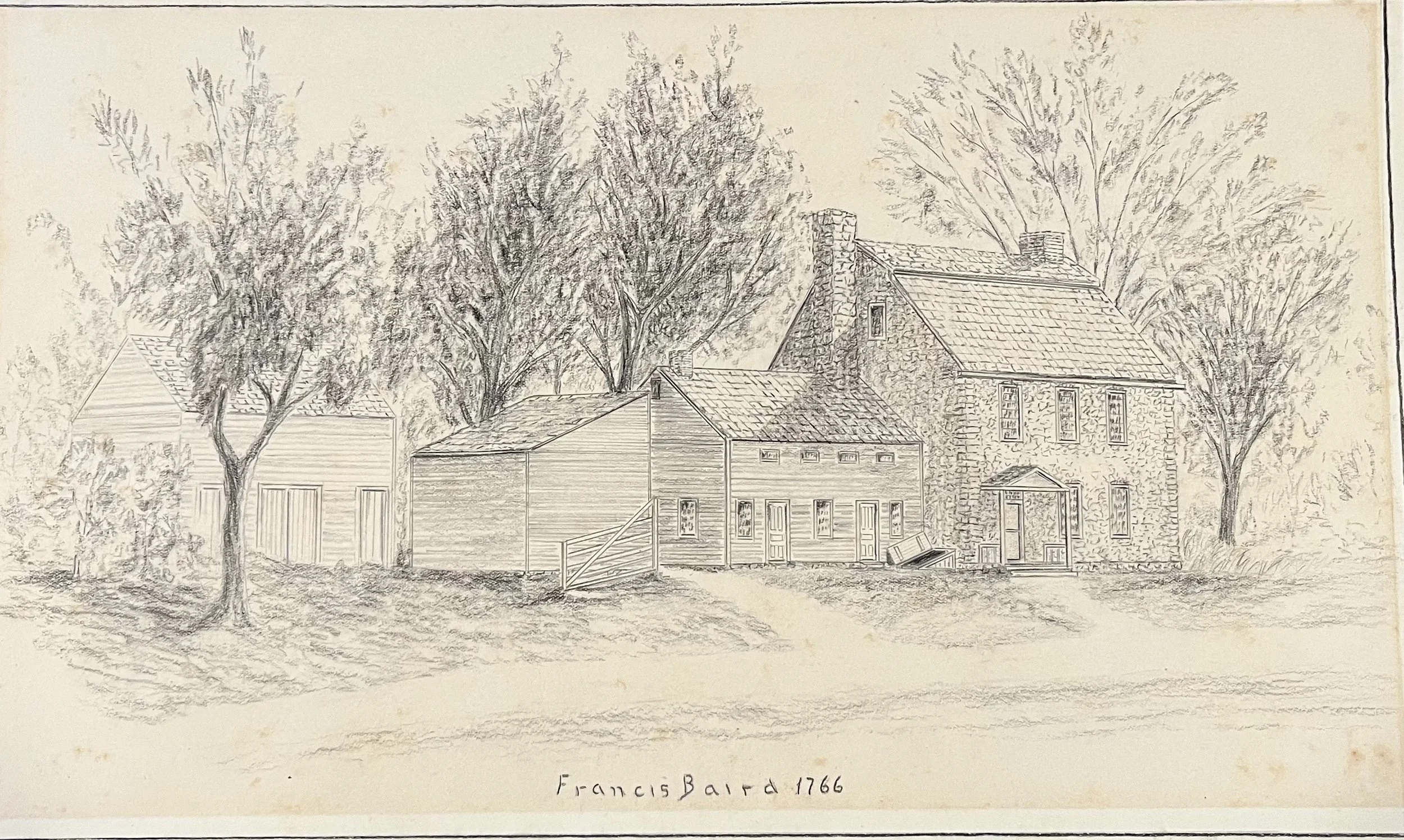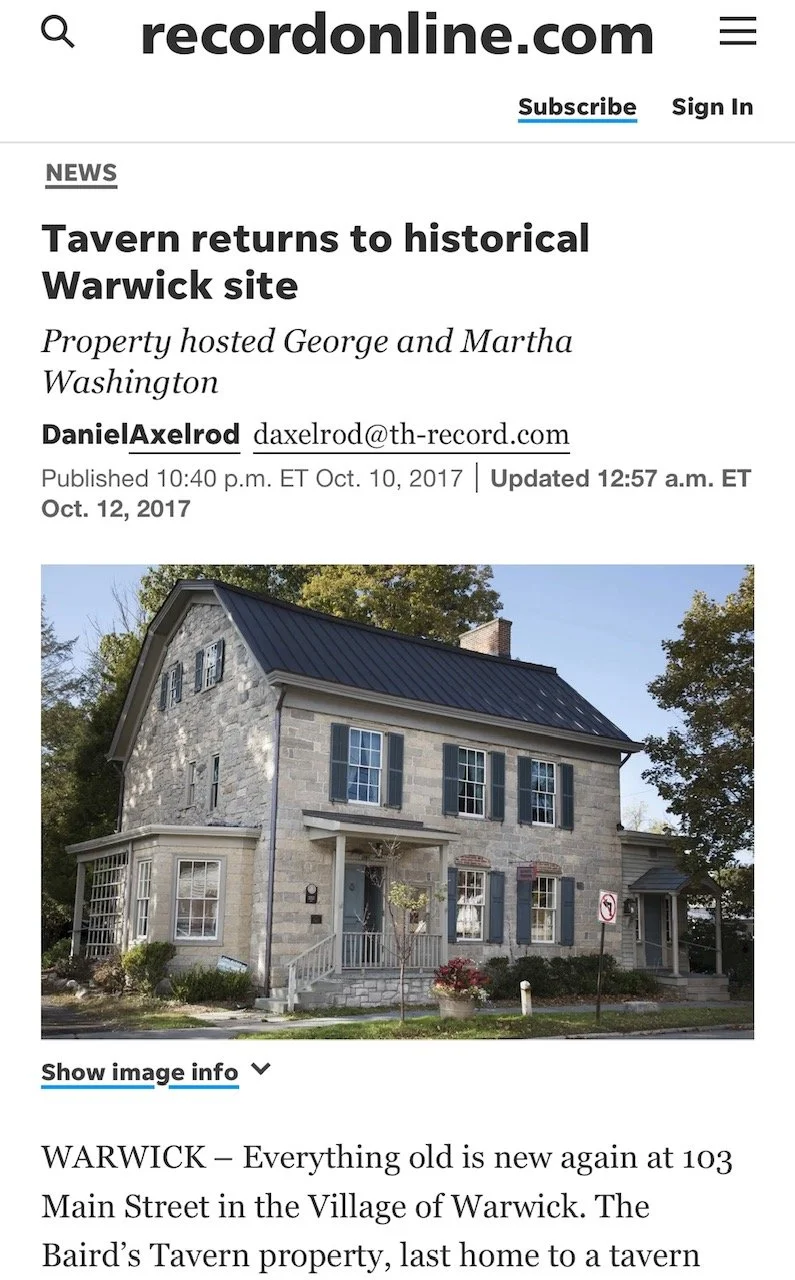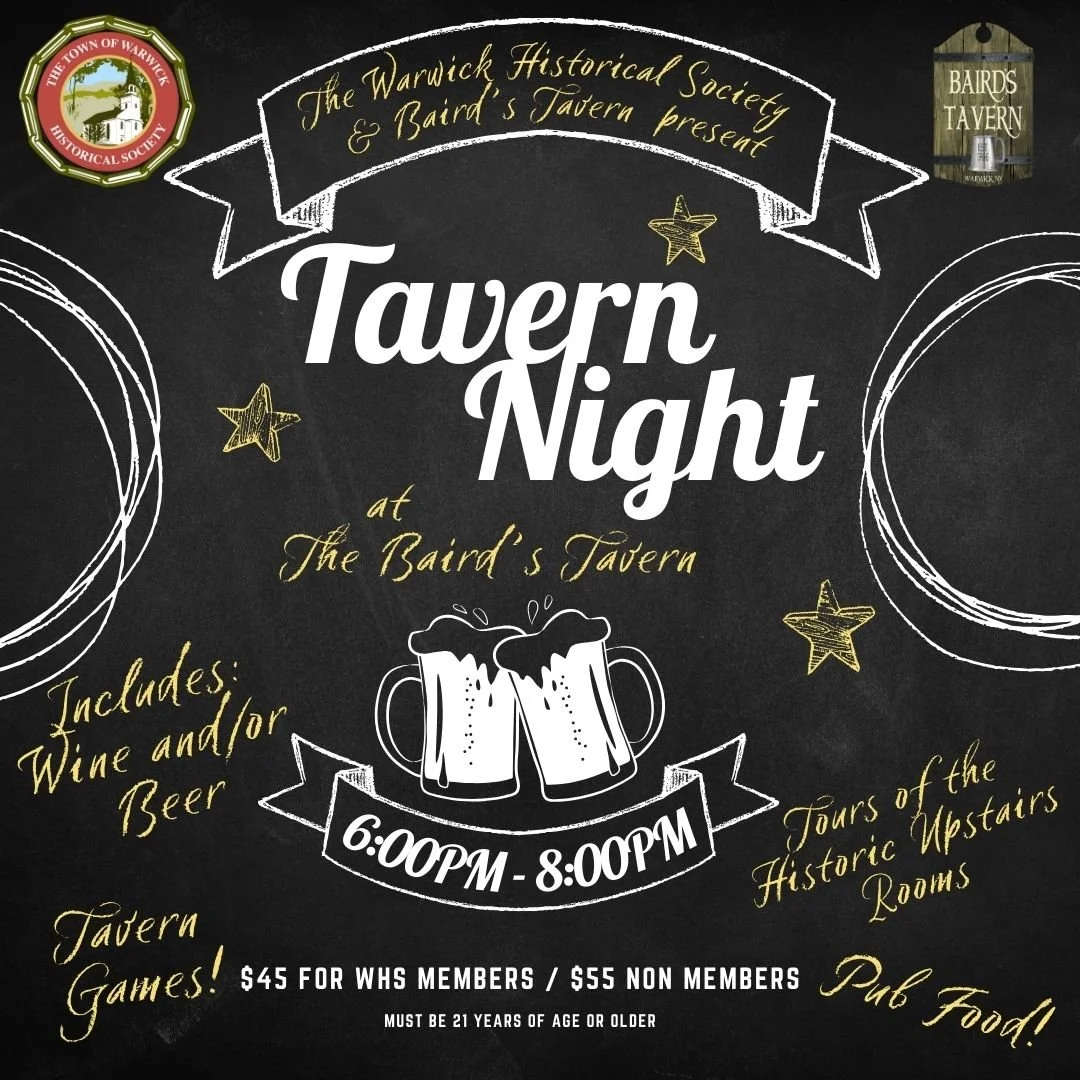
Baird’s Tavern
Front entrance to Baird’s Tavern.
Perhaps the most well-known of the WHS buildings, The Baird’s Tavern was built in 1766 by Scotch-Irishman Francis Baird. Over the years, it has had many incarnations as a private residence, general store, a law office, a war-time Red Cross office and a library before being given to The Warwick Historical Society.
Baird’s signature.
Built of locally quarried limestone transported by stone sleds, Baird’s Tavern stands roughly 36 feet wide, long, and tall. Its thick, hay-bale stone walls help regulate interior temperature year-round. Believed to have been constructed by skilled masons brought from New York City, the building reveals layers of its history through “ghostmarks” — signs of bricked-up windows, former chimneys, and other architectural changes. Its massive stone chimney, with four flues, measures an impressive 15 feet wide as it passes through the attic.
To this day there is a stone in the exterior of the back of the building that bears “F.Baird 1766” on it.
Baird’s Tavern at Christmas time.
Baird’s Tavern was a vital hub of early community life—serving as a tavern, inn, home, and general store. Locals and travelers gathered here to eat, drink, share news, and debate ideas, making it a cradle for free speech and revolutionary thought. Once featuring two bars and an adjoining store, it was a quintessential multi-use building of its time.
Townsend Sanford’s rendering from 1930 of original layout of the Baird homestead.
Francis Baird was a merchant in New York City and purchased 197 acres of land and constructed his home and tavern on the King’s Highway, which was then a major thoroughfare from Newburgh to Morristown, NJ and eventually to Philadelphia.
The Tavern:
Today, guests can get their own personal mug to store at the Tavern.
The original tavern and a small general store were located beside the house; the businesses were very popular due to their convenient location on King’s Highway leading to Newburgh and the Goshen Road toward Florida.
Second Floor:
The Master Bedroom.
According to a Continental Army letter, Martha Washington spent the night at Baird’s Tavern on June 25, 1781—likely in the elegant bedroom belonging to Francis and Esther Baird. Period details remain: crown molding, wood paneling, and 1780s furniture, including a canopy bed, highboy, and dressing table. The unsealed floor may have once been washed with buttermilk to keep it light.
A bed warmer near the fireplace would have heated the sheets with coals, while a copper pot and hip bath hint at early bathing practices. A chamber pot beneath the bed and a small step stool reflect 18th-century comforts.
George Washington is documented to have visited Baird’s, purchasing grog in July 1782. Both Washingtons traveled this road often during the Revolution, making it a stop for notable figures, including Continental Army officers who likely lodged here while managing a nearby supply depot at the grounds of the first Old School Baptist Meeting House in 1780–81.
The Second Floor Sitting Room.
The desk on the far side of the room next to the fireplace is the only original piece of furniture from Francis Baird.
Baird’s c. 1880s.
When Baird designed the tavern, he included a spacious meeting room that could accommodate everything from intimate gatherings to town events. A clever system of block and tackle allowed him to raise the dividing wall between two rooms, creating one large open space. This flexible hall was often rented out to members of Warwick society for meetings, dances, and special occasions. Portraits of prominent Warwick residents from the early 1800s still hang on the walls.
The Ballroom:
The larger section of the ballroom once featured a wooden “spring floor” made of slats laid over hidden springs, adding a bit of bounce for dancing couples. Though updated over time, the wide floorboards in the smaller section remain original. Local legend claims they came from a now-vanished dance hall—and some still swear they’ve seen ghostly dancers spinning past the windows by moonlight.
The radiators are cast iron and a rare example of early central heating. Installed approximately around 1870 -1880 when the building was a private residence.
Advertisement Placed by Baird to Sell the Property – Goshen Repository, Sept. 1797.
The Attic:
The attic of Baird’s Tavern holds echoes of its many uses over the centuries. Original wooden shingles are still visible beneath the modern standing seam roof added in 2016. Once used to store grain, the space also offered overflow sleeping quarters for travelers, who paid a few cents to sleep on straw-filled mattresses near the warm central chimney—an enormous structure that served four fireplaces and helped heat the entire building.
Chairs once hung from the rafters, ready to be lowered for gatherings or stored to make room for dancing. At the far end of the attic, a small door likely served as a summer ventilation hatch as well as an access point storing various goods.
Baird’s also served as a meeting place for local militia, offering both a patriotic headquarters and, conveniently, a place to grab a drink or stay the night after a long discussion about liberty.
Guests enjoy a pint in the attic during “Tavern Night”, an event held annually as a collaboration between the tavern and the WHS.
Postcard of the tavern when it was a private residence c.1900.
For a time, the tavern served as a Red Cross office during the first World War.
The attic is a highlight during the annual 4th Grade tours conducted by the WHS Education Committee.
Postcard of the tavern when it was a private residence c.1900.
Baird’s Featured in Pageant from 1932
Click on the video from 1932 courtsey of The Albert Wisner Library to see Warwick celebrate the 150th Anniversary of George Washington’s visit to Baird’s Tavern. Notice the changes in the street and the Tavern facade including the old sign.
Read the newspaper article on the exciting affair HERE.
Baird’s Tavern continued as a combined inn and residence long after Francis Baird’s death around 1800. It later became the home of the Sayer family and, in more recent decades, served as many other spaces. In 1991, thanks to a generous donation from Mrs. Elizabeth (Lewis) Van Leer, the WHS purchased the building and has preserved and shared the space through events like Tavern Night, school tours, and open houses.
Recognized for its significance, Baird’s Tavern was added to the National Register of Historic Places in 1984. In 2017, WHS leased the lower level to local entrepreneur, John Barounis, restoring its original purpose—as a working tavern—while the upper floors remain thoughtfully staged to reflect their 18th-century roots.
Postcard of Baird’s as a private residence c. 1900.
Baird’s Tavern in 1912.
Before the main floor was transformed back into a working tavern, the WHS meticulously preserved the space to reflect its original condition when it was first built. The space captured the essence of its early days, offering visitors a unique opportunity to step back in time. Scroll through the photos below to witness the remarkable preservation efforts and the historic charm that was once the hallmark of this treasured location.
BAIRD’S IN PRINT
Every March, The Warwick Historical Society holds its annual Tavern Night. It’s an unforgettable evening Baird’s Tavern delighting in libations and delectable food surrounded by a cozy tavern ambiance.
You get to explore the authentic period setting rooms upstairs and in the attic, and listen as local historians regale with tales from the tavern’s historic past.
Don't miss out on the next opportunity to connect with the community and dive into our town's fascinating history!

































