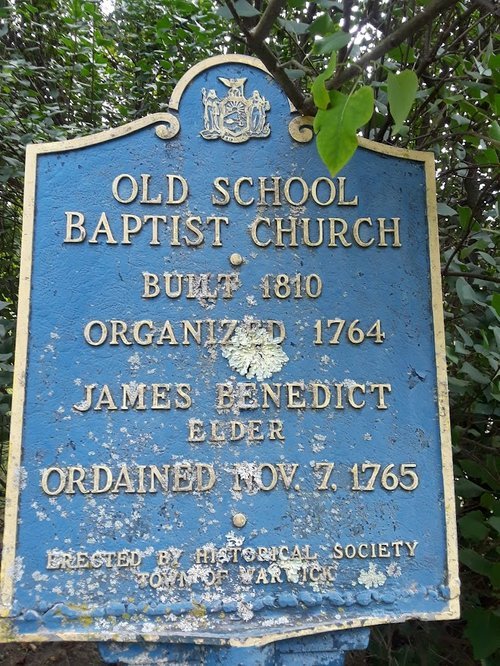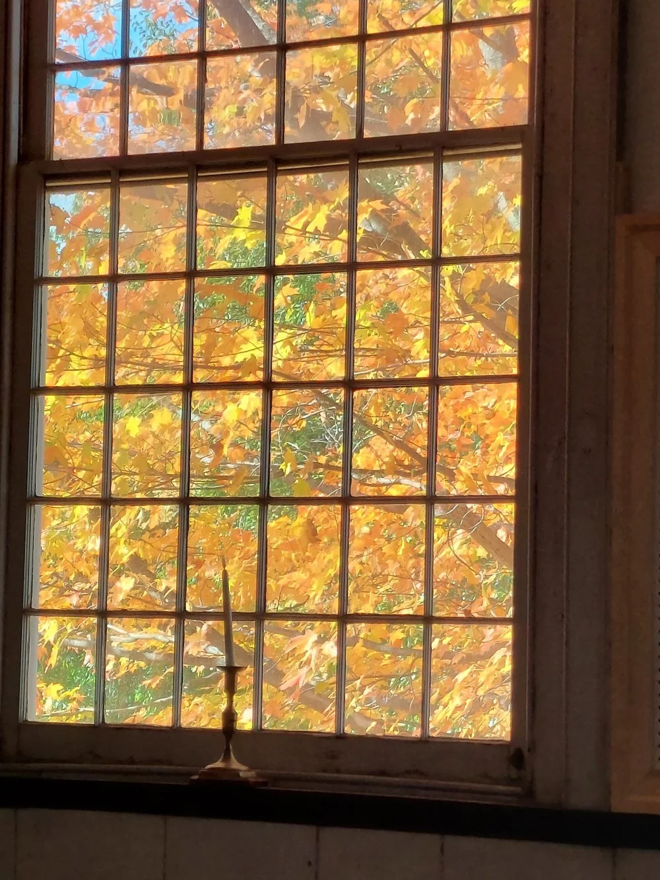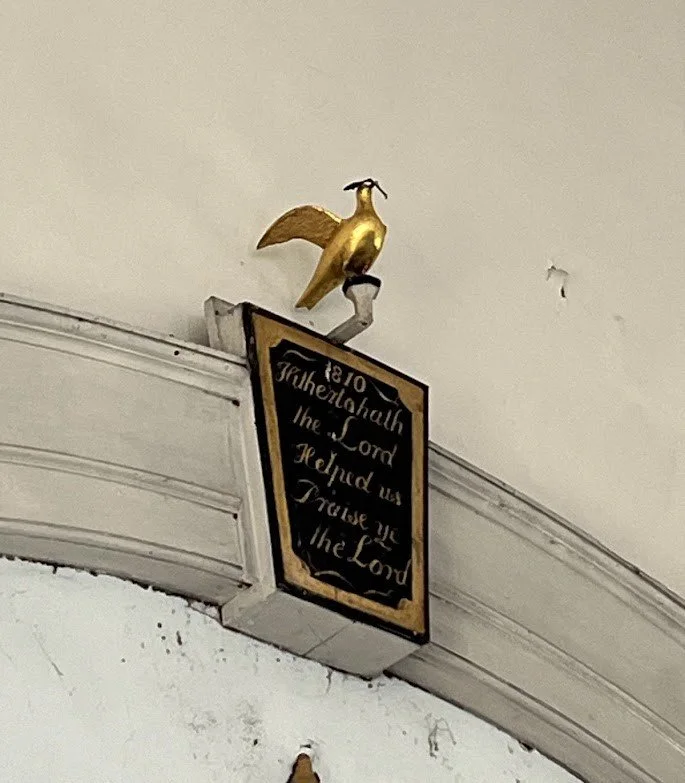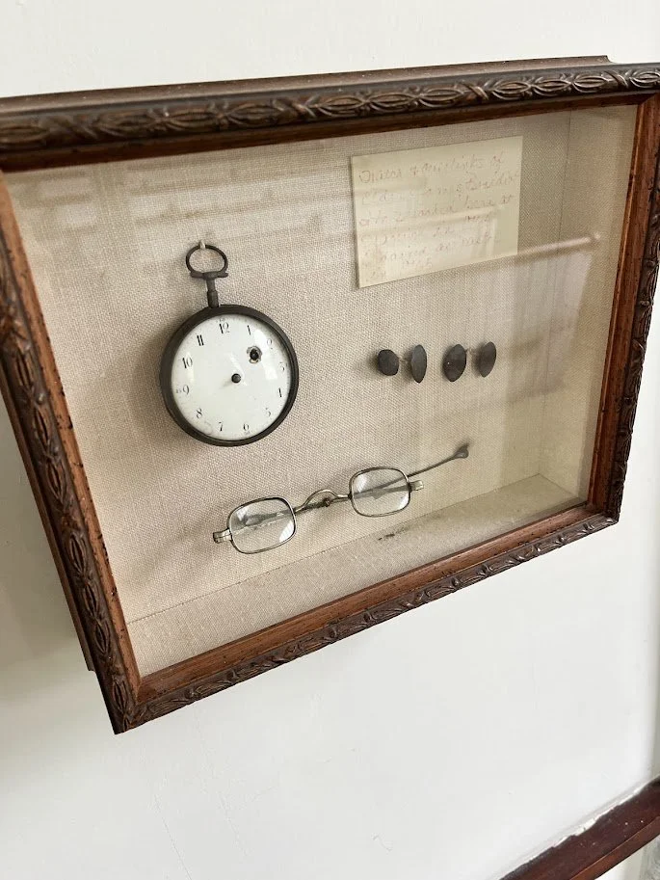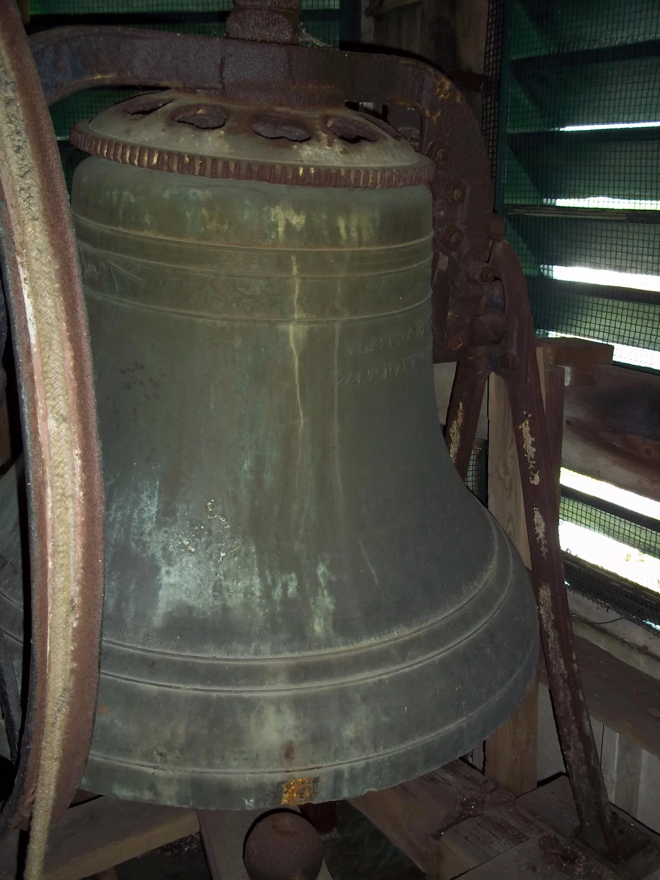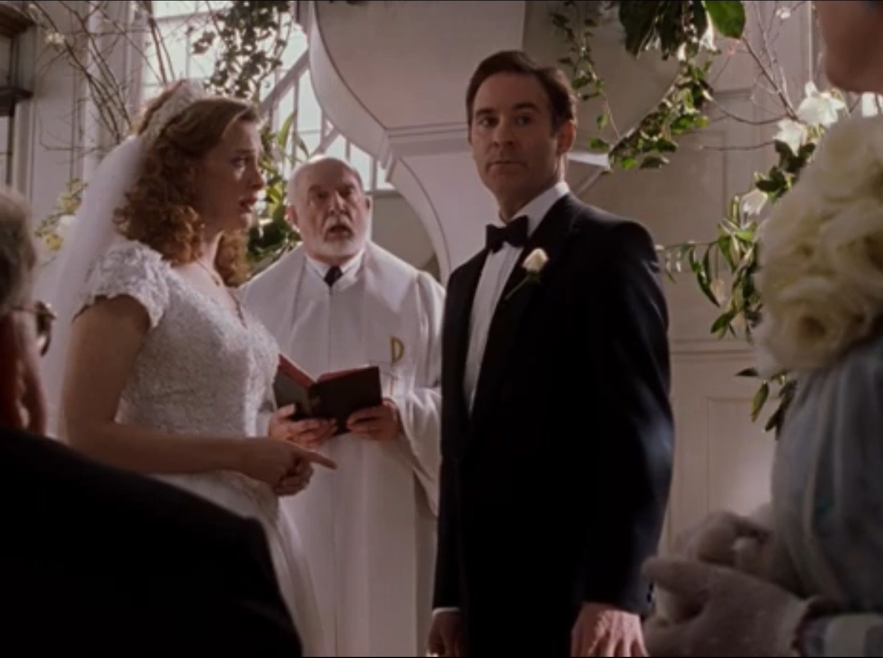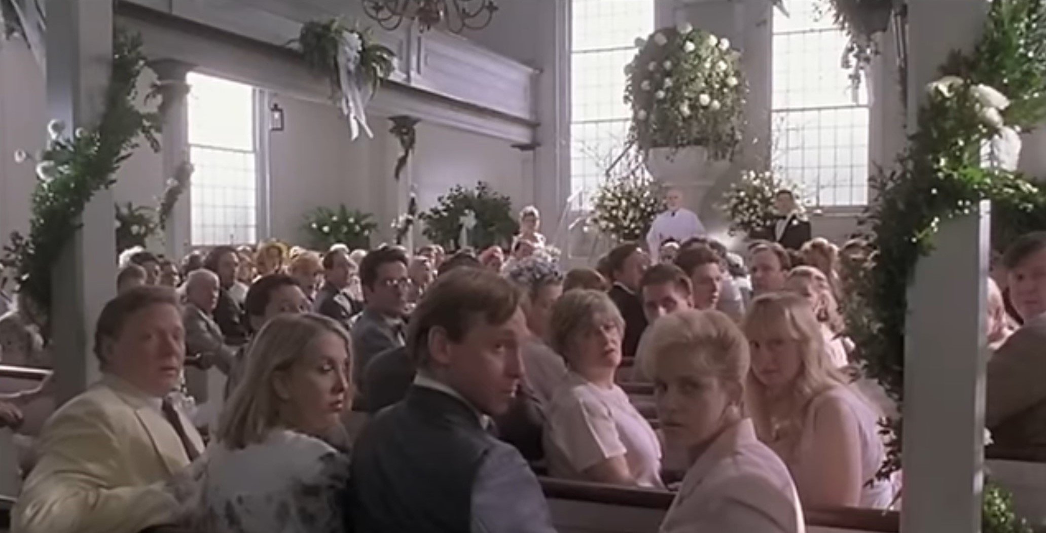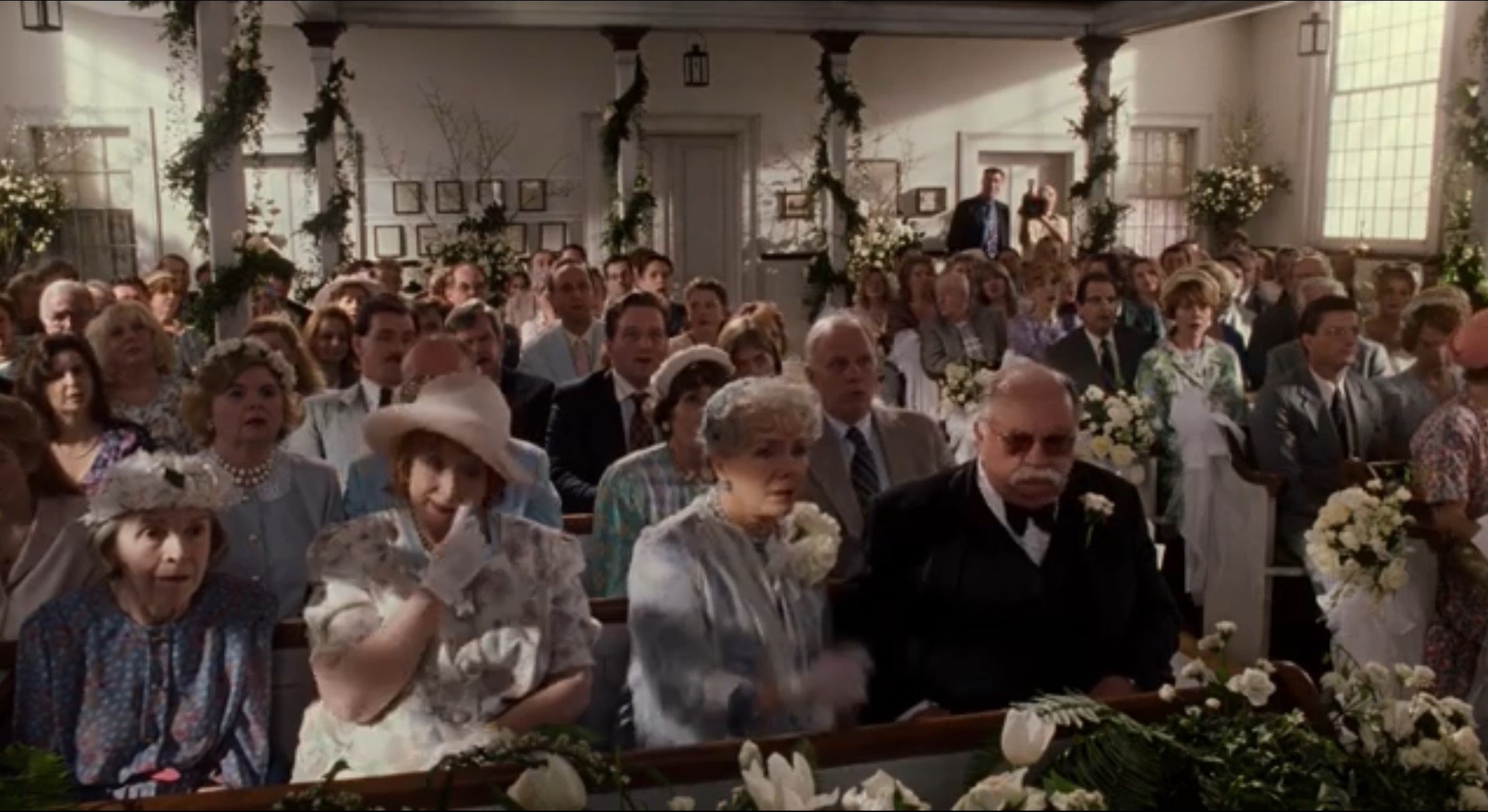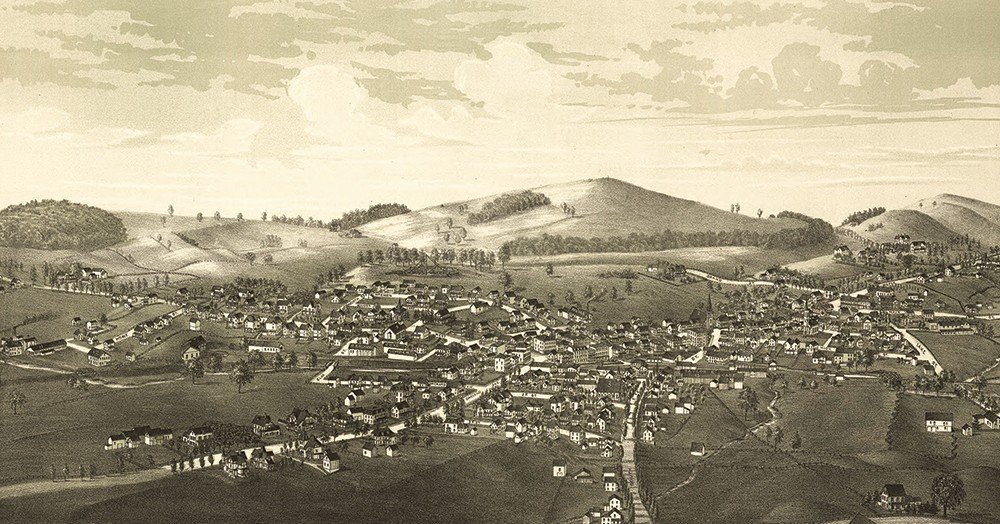
The Old School Baptist Meeting House
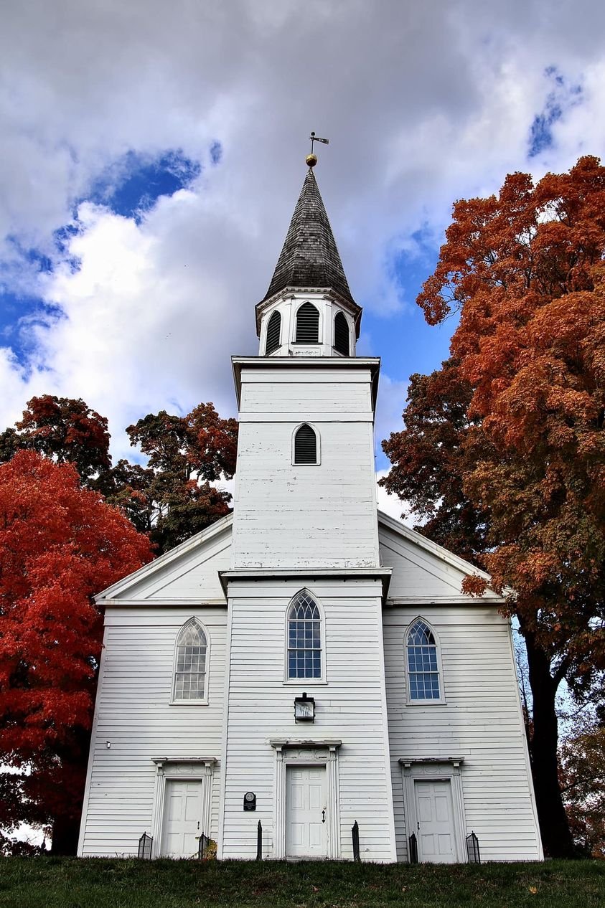
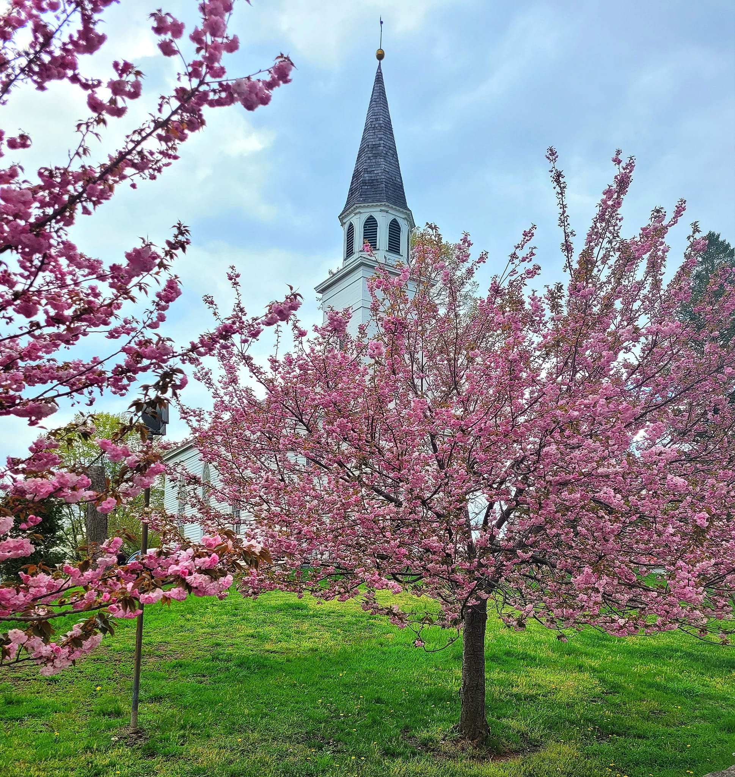
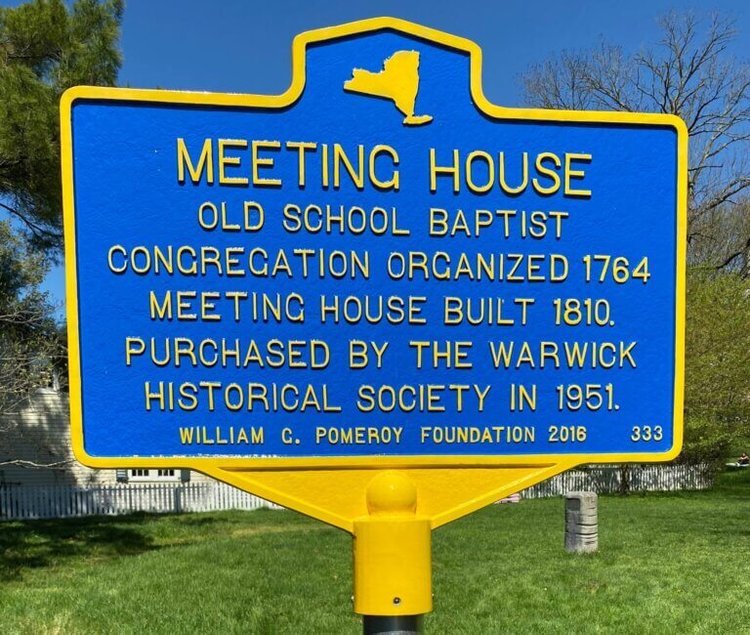

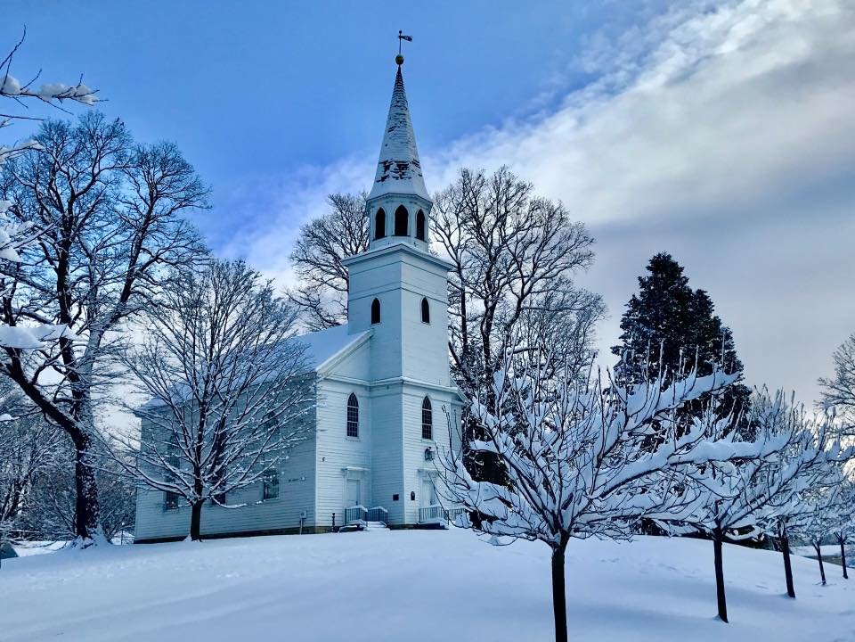
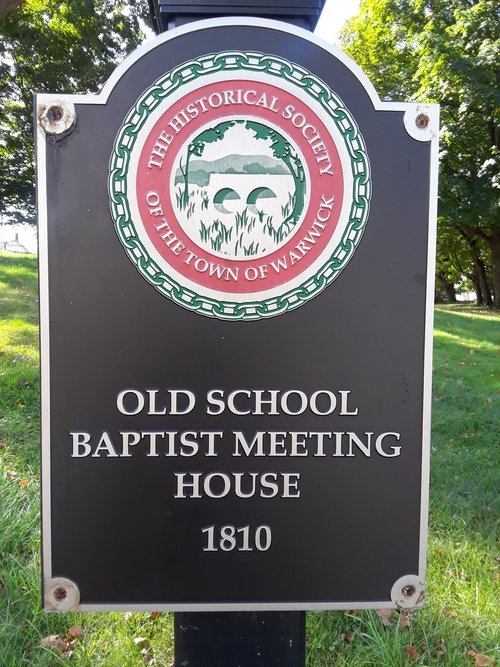
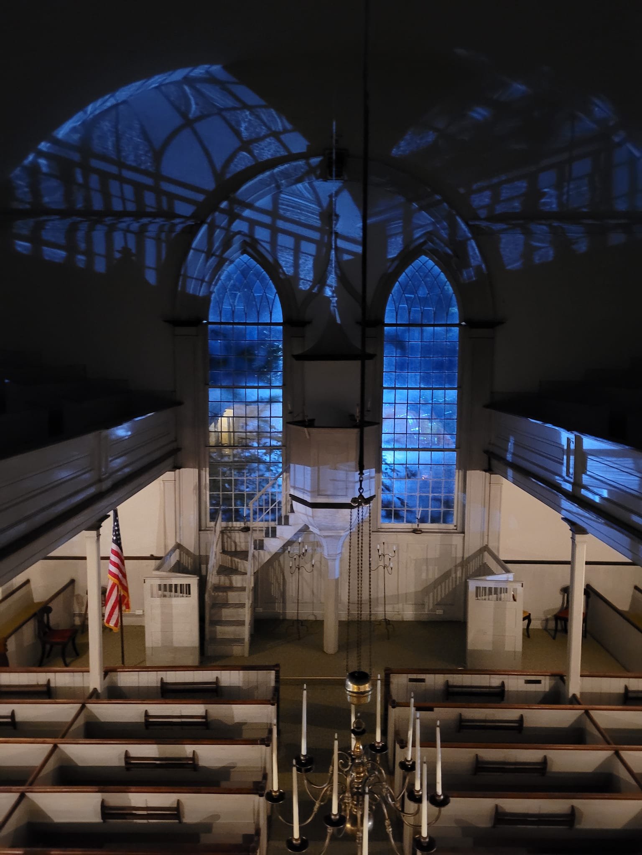
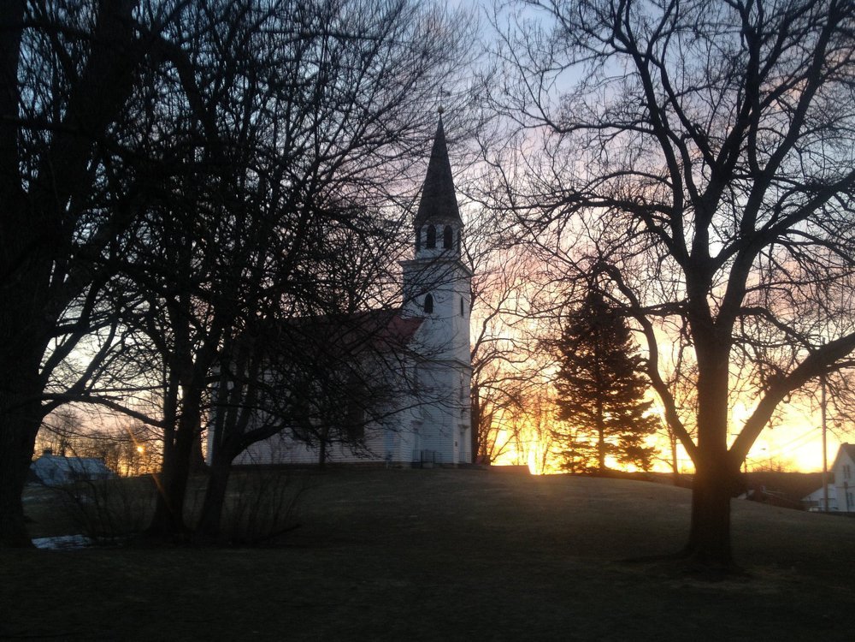
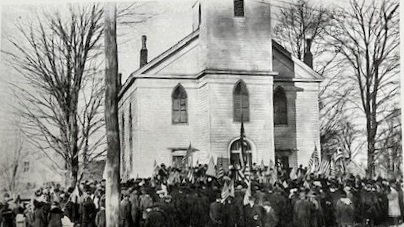
Built on a “slightly knoll”, The Old School Baptist Meeting House (The Meeting House) was placed right in the middle of Warwick, and (almost) wherever you are in the Village you can see its lovely steeple pointing skyward.
The Meeting House was built in 1810 by the Warwick Baptists, who had been founded here in 1765 by Elder James Benedict. The land was donated by deacons Jeffrey Wisner and James Burt. This unique early example of Gothic Revival was designed by William Foght, an Englishman who was inspired by the style of Christopher Wren, a popular designer of churches in England at that time. The carpentry was completed under the direction of Azariah Ketchum, a Warwick native who made a name for himself in New York City for his beautiful woodwork and whose home - The Ketchum House - stands just down Church Street. All of the wood came from the Sayer farm on Route 17A near Bellvale. The minister at that time was Elder Lebbeus Lathrop. The building replaced the old church structure which stood at the corner of Route 17A (Galloway) and Forester Avenue, now the “Hallowed Ground” park next to Park Avenue Elementary School.
The Meeting House congregation c. 1914.
The Old School Baptist congregation in Warwick followed a strict, traditional interpretation of Christianity rooted in the practices of the early church. They emphasized family-based religious instruction rather than formal Sunday school and believed in a literal reading of the Bible. Ministers, always addressed as "Elder" rather than "Reverend," were licensed by the congregation. If a man felt called to preach, he was asked to deliver an unscripted sermon on a chosen biblical text—believed to be guided by inner spiritual conviction.
Their services, often lasting over two hours, were marked by silent reflection, spoken prayer, and unaccompanied singing. Musical instruments and religious imagery were generally avoided, considered inconsistent with scripture.
In the 1800s, differing interpretations of biblical texts—including the acceptance of slavery—caused a rift within the Warwick congregation. As a result, Calvary Baptist Church was formed in 1866 by members who sought a new spiritual path.
The congregation continued, but gradually diminished in size until in the early 1950s they could no longer properly maintain the structure: according to New York State Law, it could be taken over and demolished as an “abandoned building.” At this time, the community also heard rumors that an industrial use was being planned for the site.
View of The Meeting House from Fuller Mountain.
With the destruction of The Meeting House imminent, the Historical Society under the direction of Mrs. Elizabeth Lewis determined that such a fate should never overtake this lovely landmark. Thanks to the timely intervention of Mrs. Lewis, the church was saved and on July 27th 1952 the deed was given to the Society. The membership mounted a campaign to raise enough money to repair the roof, paint the outside, and gold-leaf the weather-vane. In 1957 restoration was started in earnest to bring the building back to its original appearance. Two years later, a replica wine-glass pulpit was installed to replace the original, which had been removed in 1864.
To this day, the church remains the icon of the community and many weddings and special events are held her each year.
The congregation in 1908.
Repairs to the steeple after being struck by lightning in 1925.
From The Historical Society’s 50th Anniversary Book - 1957
Deed To Old Church Given To Historical Society By Delia C. Houston
One of the achievements of which the society feels it has the most right to be proud was taking over and preserving the Old School Baptist Church.
At the annual meeting in April, 1951, when Albert W. Buckbee was president, the society was informed that the church, which now had but two remaining members, could at some future time revert to the state unless the society took it over and agreed to make repairs.
At a special meeting called on the fourth of May, it was decided to accept this responsibility and raise $1150.00 for repairs. Two committees were appointed, - one, Publicity and Fund-Raising and a second was a Supervisory Committee. In the months following the members worked hard, raising funds that were spent on improving the church.
On Washington Day, July 26, 1952, at the Old Shingle House, the deed to the Old School Baptist Church was presented to the Historical Society by Mrs. Isaac Dolson, one of the two remaining members of the congregation.
She gave it to Lawrence Stage, the custodian of records. - What a great day that was for the society which had preserved for Warwick her finest landmark!
Clifford Haight, a past president, celebrated the event by giving an address in which he traced the early history of this church. He dwelt on the importance of sentiment for the past which enables each one to grasp his own true heritage by reliving the lives of those in times gone by.
The Meeting House was “sold” to the Warwick Historical Society in 1951 for $1 with the stipulation that they care for it in perpetuity.
An early postcard of The Meeting House. Notice the chimney on the roof from one of the coal burning stoves.
Old School Baptist Church By Vernon Ives
In the summer of 1957, work was begun on the restoration of certain features of the church's original appearance. This consisted largely of the removal or alteration of changes which had been made in the Nineteenth Century.
The chimneys at the four corners were taken down to below the roofline, and the roof repaired. The concrete entrance steps and platform, extending across nearly the entire front of the church, were removed and replaced by simple wooden steps at each of the three front doors. The side front doors were recessed and rehung as they had been originally, and the molding of the door frames repaired. The double doors at the main front entrance and the fanlight over them were removed and replaced by a single door surrounded by framing and a projecting cornice built to match those of the doors on either side.
Inside the church, the coal stoves used for heating were removed.
Stovepipe holes in the corner chimneys were plastered over, and the wall plaster patched where necessary. The interior walls of the main body of the church and the ceiling underneath the balcony were scraped and painted a soft green as formerly. The central electric chandelier was replaced by a six-armed wooden candle chandelier, and the two electric fixtures on the pulpit replaced by brass candlesticks. The interior woodwork, carpeting, and pew cushions were given a thorough cleaning, as were the areas immediately inside the side front doors which had formerly been used as coal bins.
First sign for The Meeting House.
The First Elder
James Benedict (1720-1792) came over from Stratfield, Conn., to visit friends who had settled in this wilderness. He was asked to preach and held a service every day during the three weeks that he stayed. After his return to Stratfield, the Warwick folks, having been so well pleased with his preaching, sent word for him to return and stay. Benedict was ordained November 7, 1765 and installed as Elder and pastor of the Baptist Church of Warwick. He thus became the first minister and this Church the first church in the Valley. For eleven years Elder Benedict was the pastor of this flourishing church in the wilderness. During the Revolutionary war his log meeting house stood in a grove of oak trees to the Eastward of the village. Passing away in 1792, he never got to see this glorious Meeting House. His pocket watch, cufflinks and eyeglasses are framed at the back of the sanctuary.
Early drawing of Elder Benedict. Artist unknown.
Meeting House FAQ
Roof Restoration
Witness a momentous achievement for the Warwick Historical Society! In 2024, thanks to a generous grant from Senator Skoufis, restoration to the roof of the Meeting House was able to happen. The project was undertaken by Eden Restoration and they were kind enough to capture the drone footage for posterity.
In September 1996 the movie “In & Out” starring Kevin Kline, Joan Cusack, Tom Selleck & Debbie Reynolds filmed scenes in around Warwick. The hilarious wedding scene was shot in the beautifully decorated Meeting House and a reception scene in the backyard of Joe and Kathy Tousignant, owners at that time of a picturesque farmhouse just off Wisner Road.
DID YOU KNOW?
Joan Cusack and Kevin Kline under the wine glass pulpit.
Beautiful florals and Hollywood lighting made The Meeting House a perfect location for this adorable film.
Joan Cusack, Kevin Kline and Debbie Reynolds in Warwick during the filming of “In & Out”. Photo by Roger Gavan for Warwick Advertiser.
Crowd (including Debbie Reynolds & Walter Brimley front) sitting in the pews at The Meeting House.
Tom Selleck stands in the back of The Meeting House next to some WHS artifacts that still hang on the walls today!

Rent The Meeting House
Rent The Meeting House
You can rent The Meeting House for a wedding, concert, awards program or any other special event. Click below for more information.






